South Hill Park
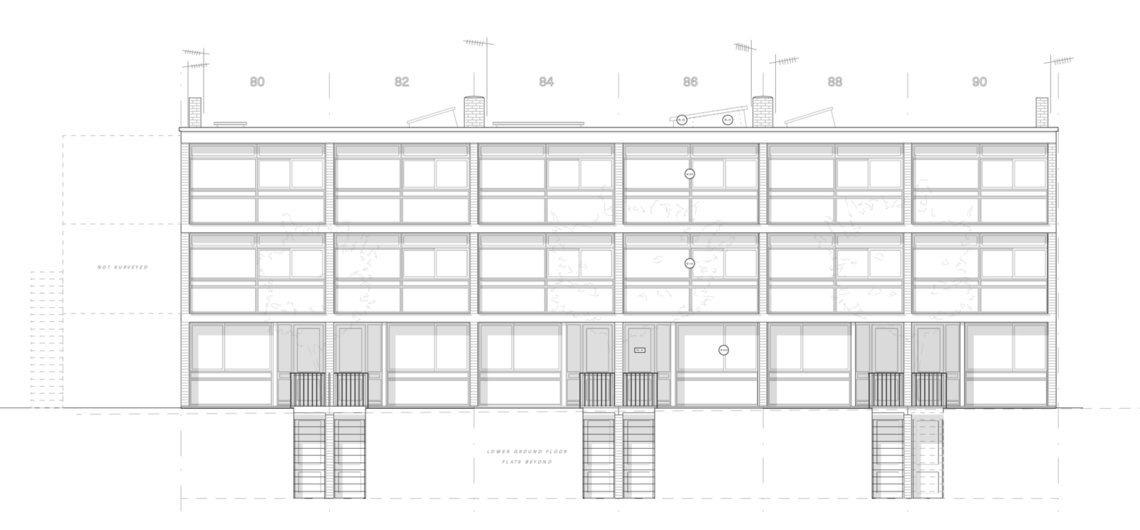
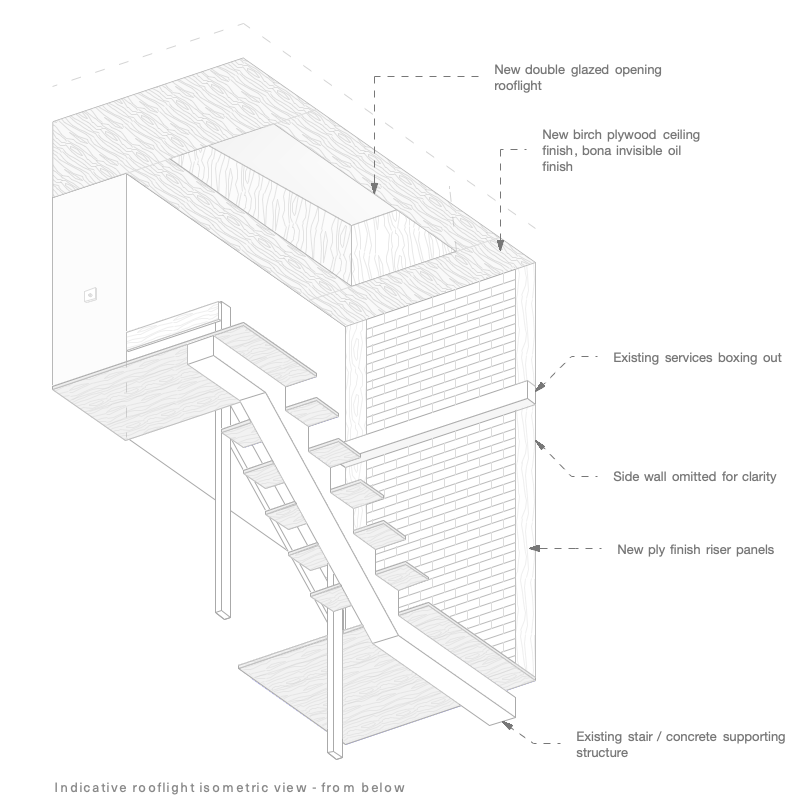
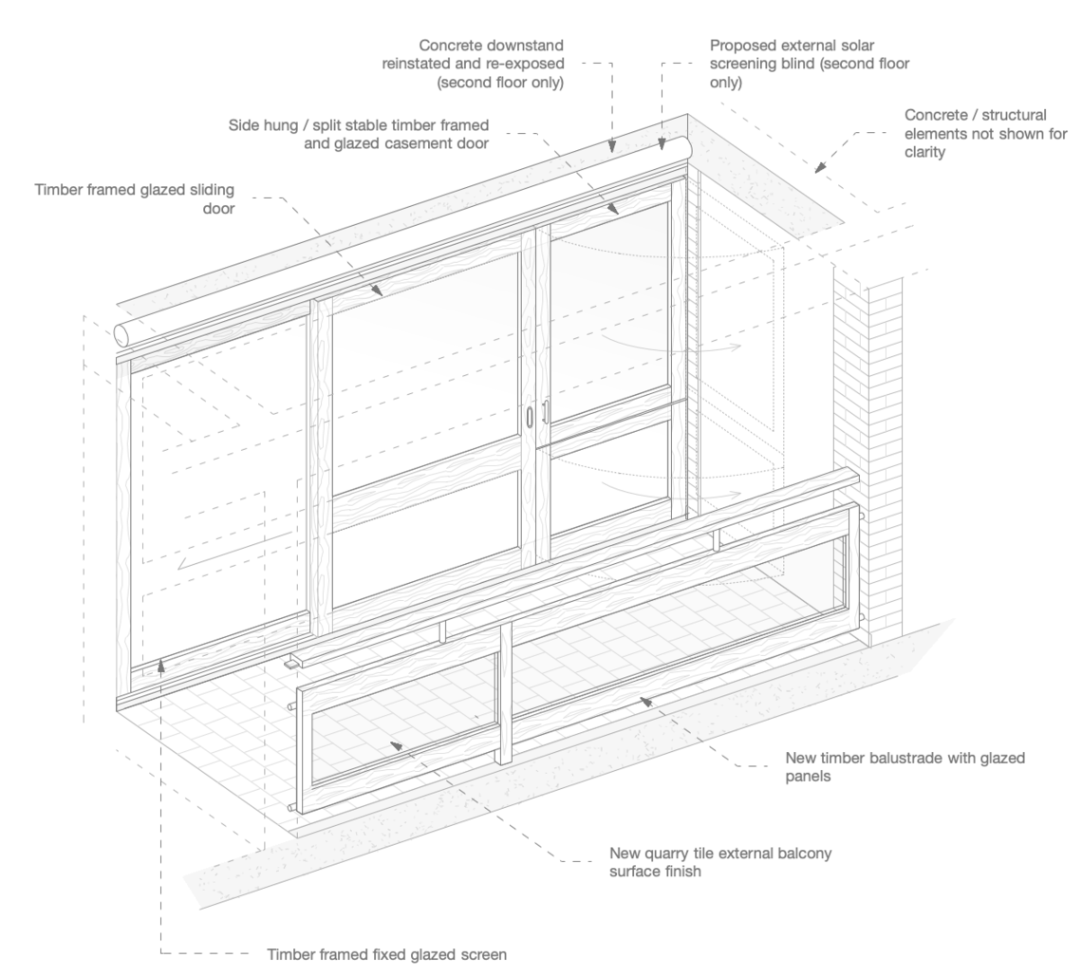
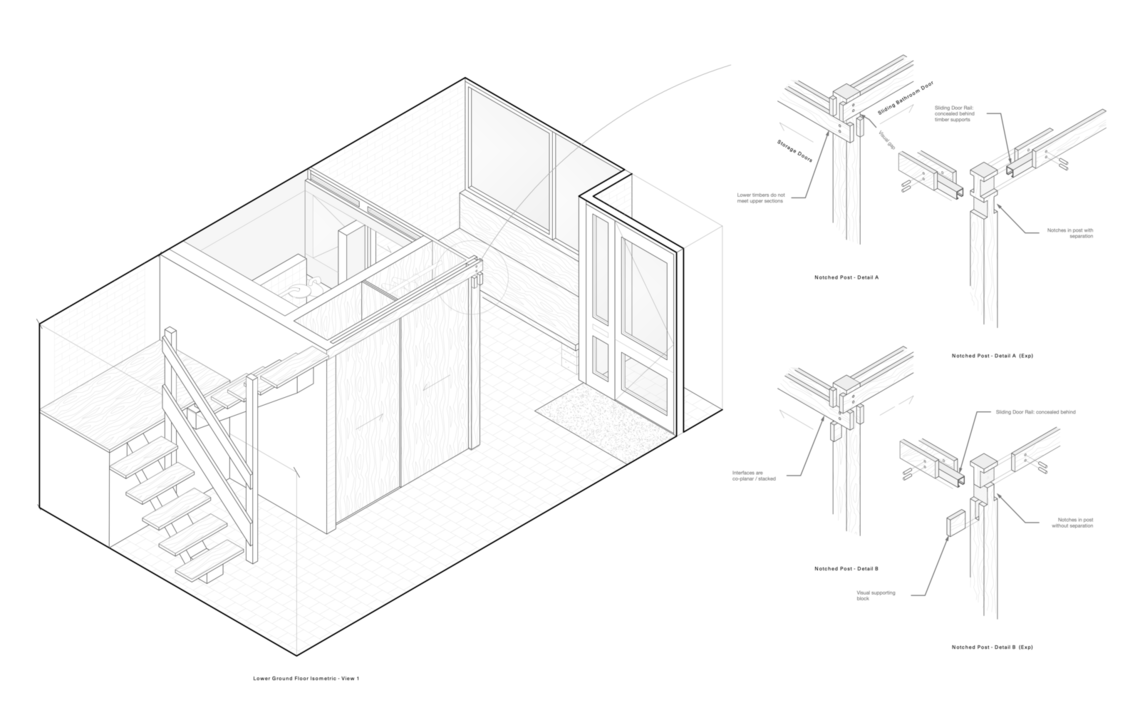
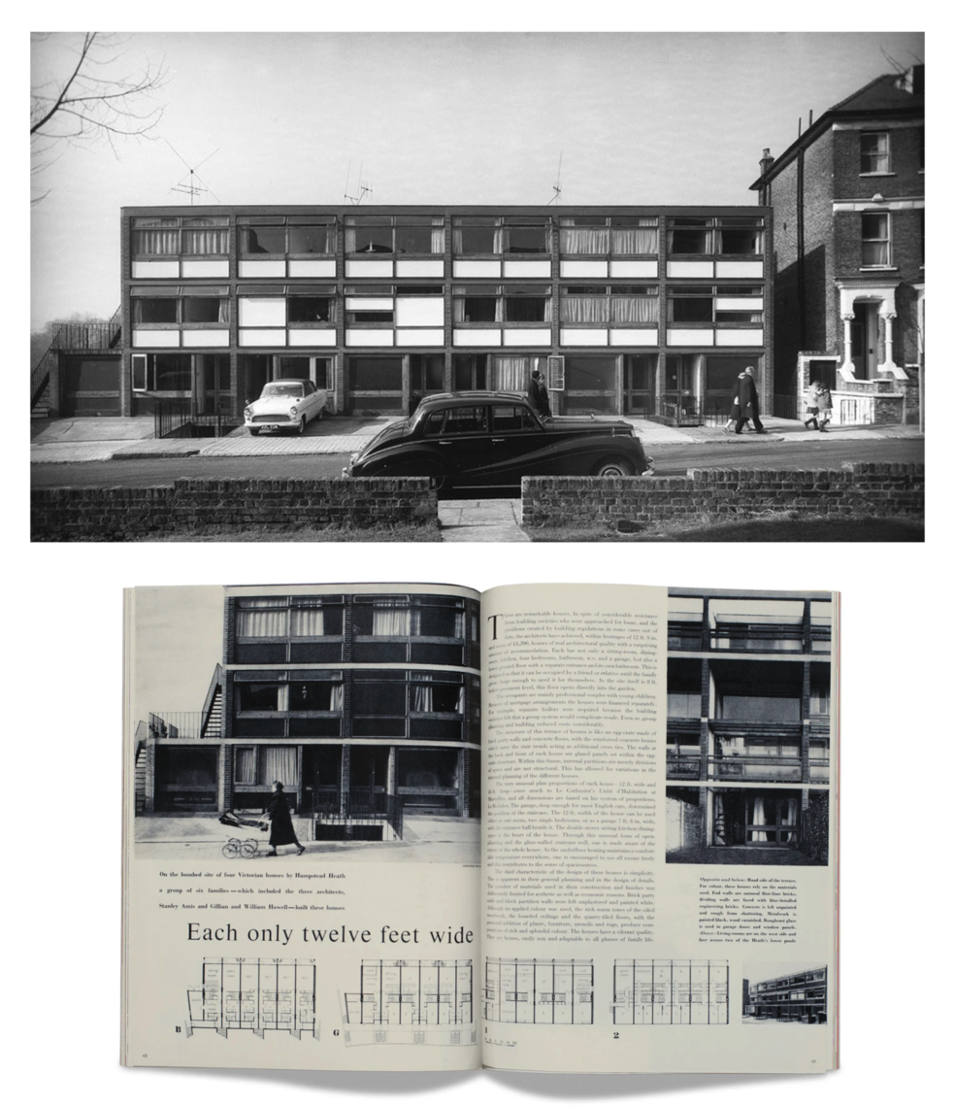
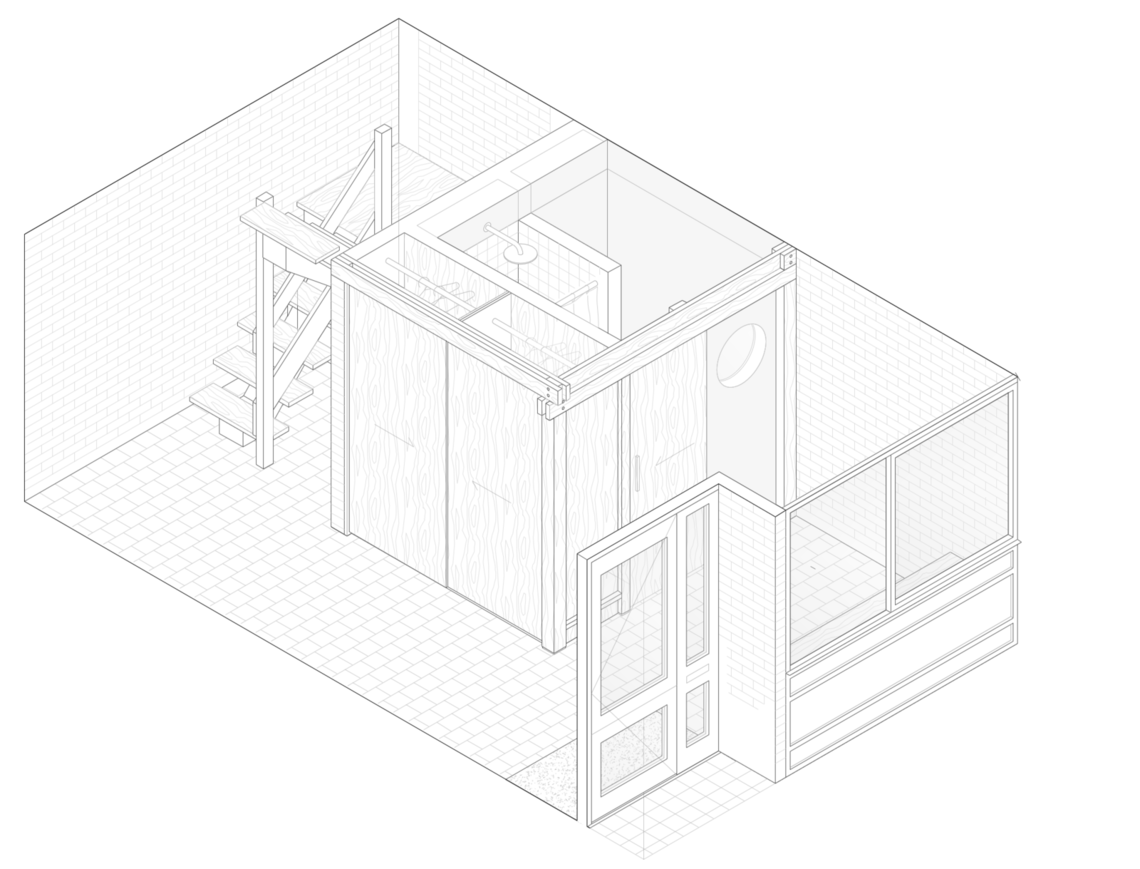
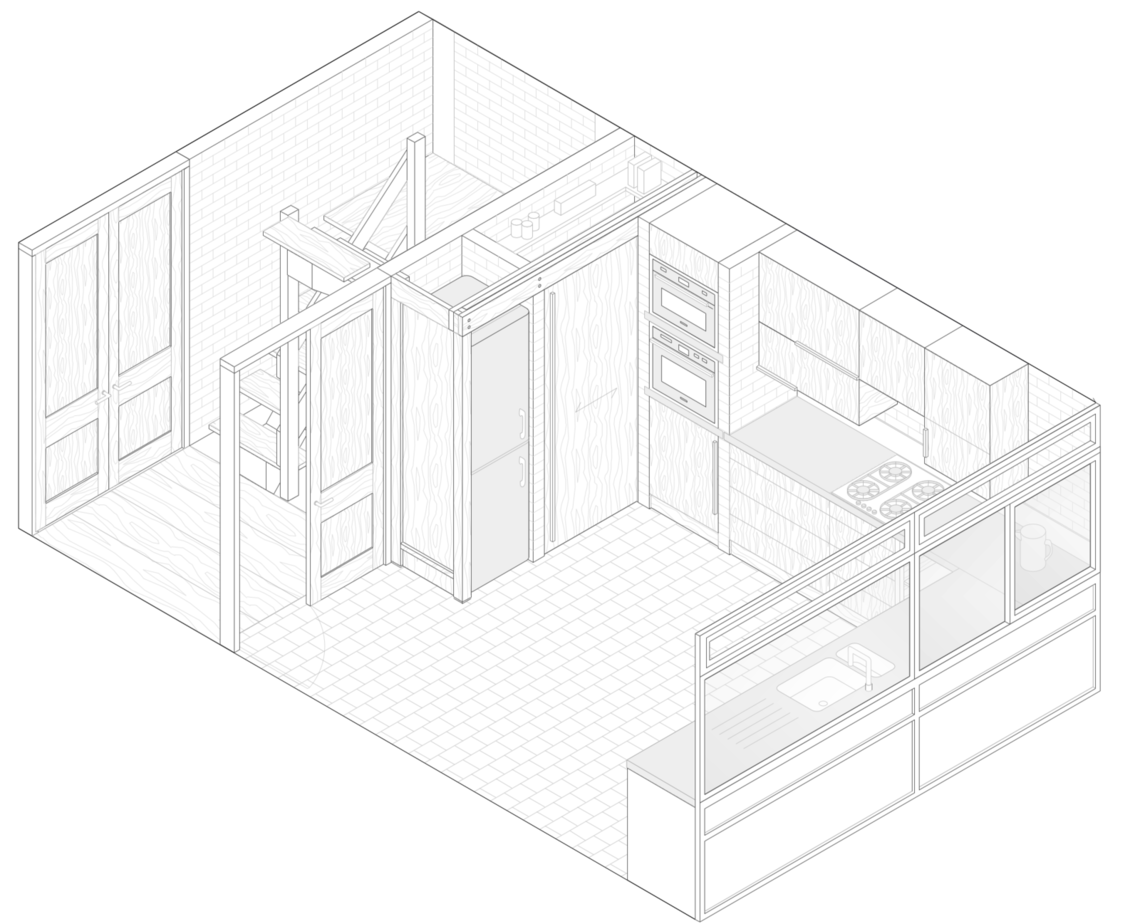
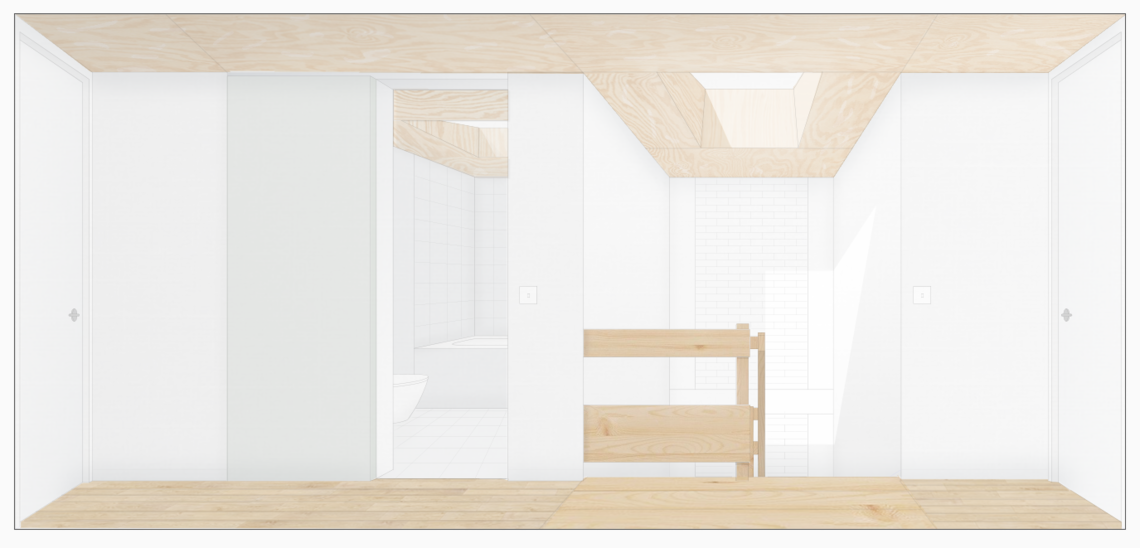
Nos. 80-90 (even) South Hill Park were built in 1954-6 to the designs of Bill and Gillian Howell and Stanley Amis, while they were all working for the London County Council's Architect's Department Housing Division. Built for themselves and four other families, a primary constraint of the design for the South Hill Park terrace was cost. There had been a terrace of four large Victorian houses on the site before it was bombed, but, to bring it within range of the young architects, the four houses had to be replaced by six. As with the council housing on which they were working at the time, the solution to achieving the necessary density was to make the frontage small and the plan deep. Bill Howell, Gill Sarsen (later Howell) and Stanley Amis had met at the Architectural Association before working for the LCC. They had visited Le Corbusier's first Unité d'Habitation in Marseilles in 1951-2, and had been impressed by his tight planning and use of double-height, deep rooms. The houses' narrow (12ft) width is close to that of the individual units of the Unité, and they also adopted Le Corbusier's Modulor system of proportions. Within the simple envelope of the terrace, a complexity of spatial arrangements was achieved in houses of surprising size and flexibility.
The six houses were much publicised as an ingenious solution to building narrow-frontage terraced houses and achieving spaciousness through sectional planning and internal transparency. The houses were novel too, because of their extensive use of timber. Until building licences came to an end in 1954, softwood timber was in short supply, and this is the first post-war use of the chunky, heavy-sectioned, timber that became so important in British houses of the later 1960s.
The houses were extremely influential on Howell and Amis's later development as members of Howell, Killick, Partridge and Amis, and on a younger generation of architects, for their planning and use of exposed materials, particularly the thick timber sections. House and Garden considered that 'the houses have a vibrant quality. They are homes, easily run and adaptable to all phases of family life'.
The building was Statutory Listed as Grade II in 2015.
Well St Studio is currently working on post planning technical design for the refurbishment of two properties within the terrace, start on site is slated for summer 2025.