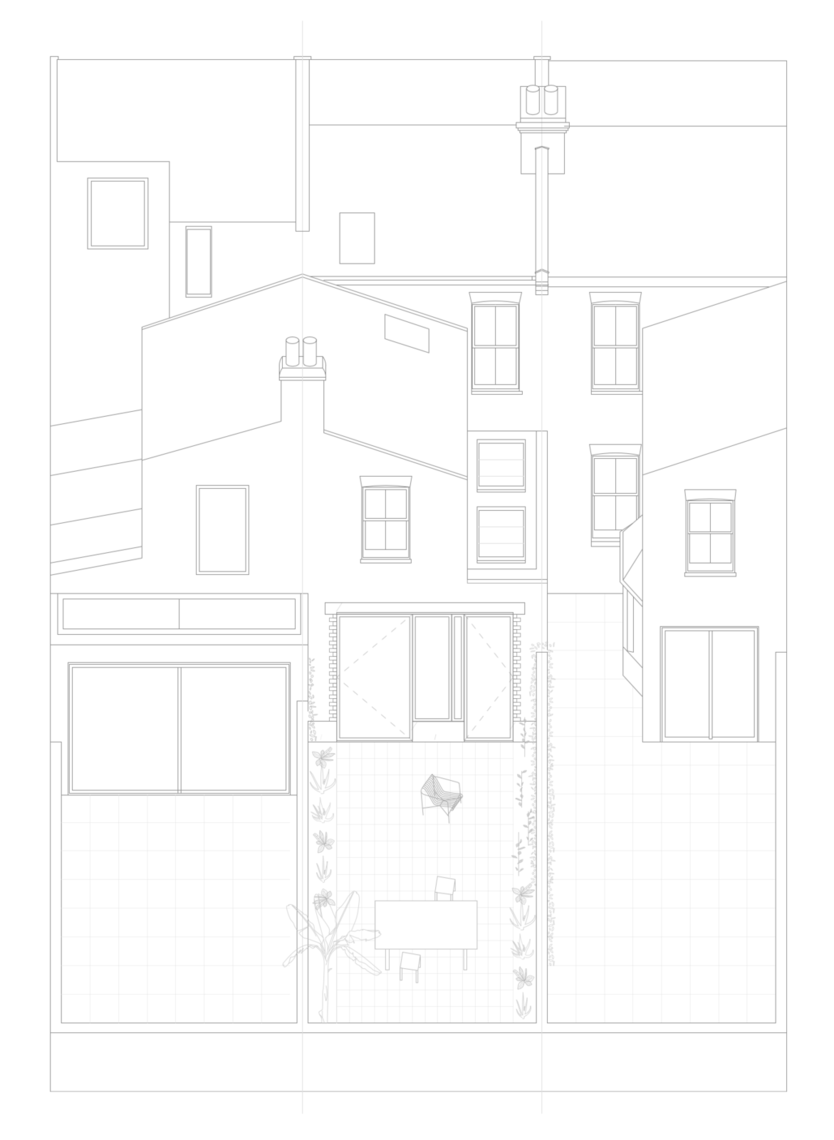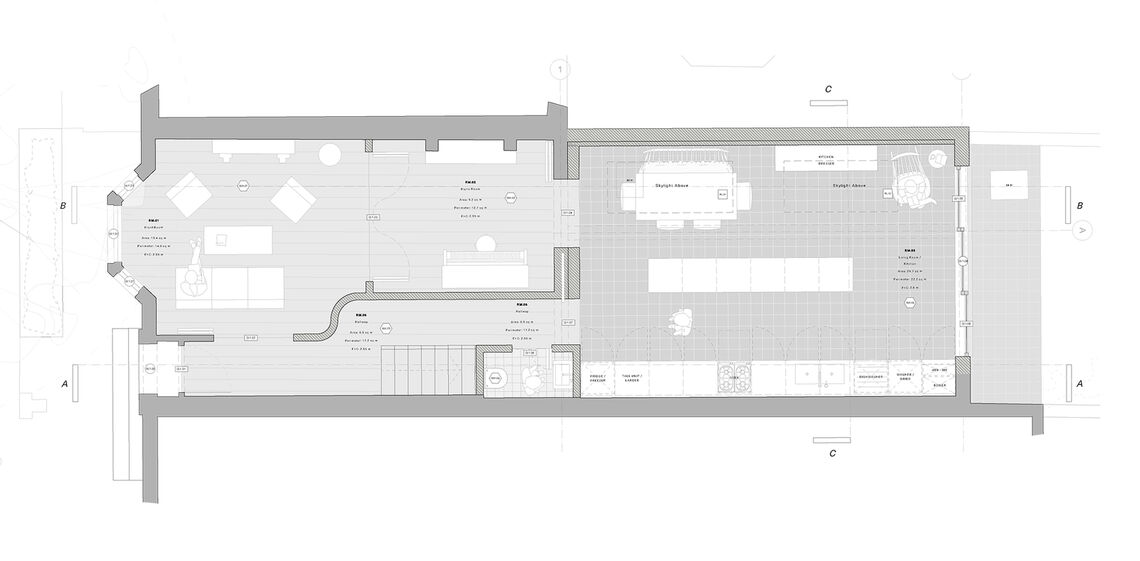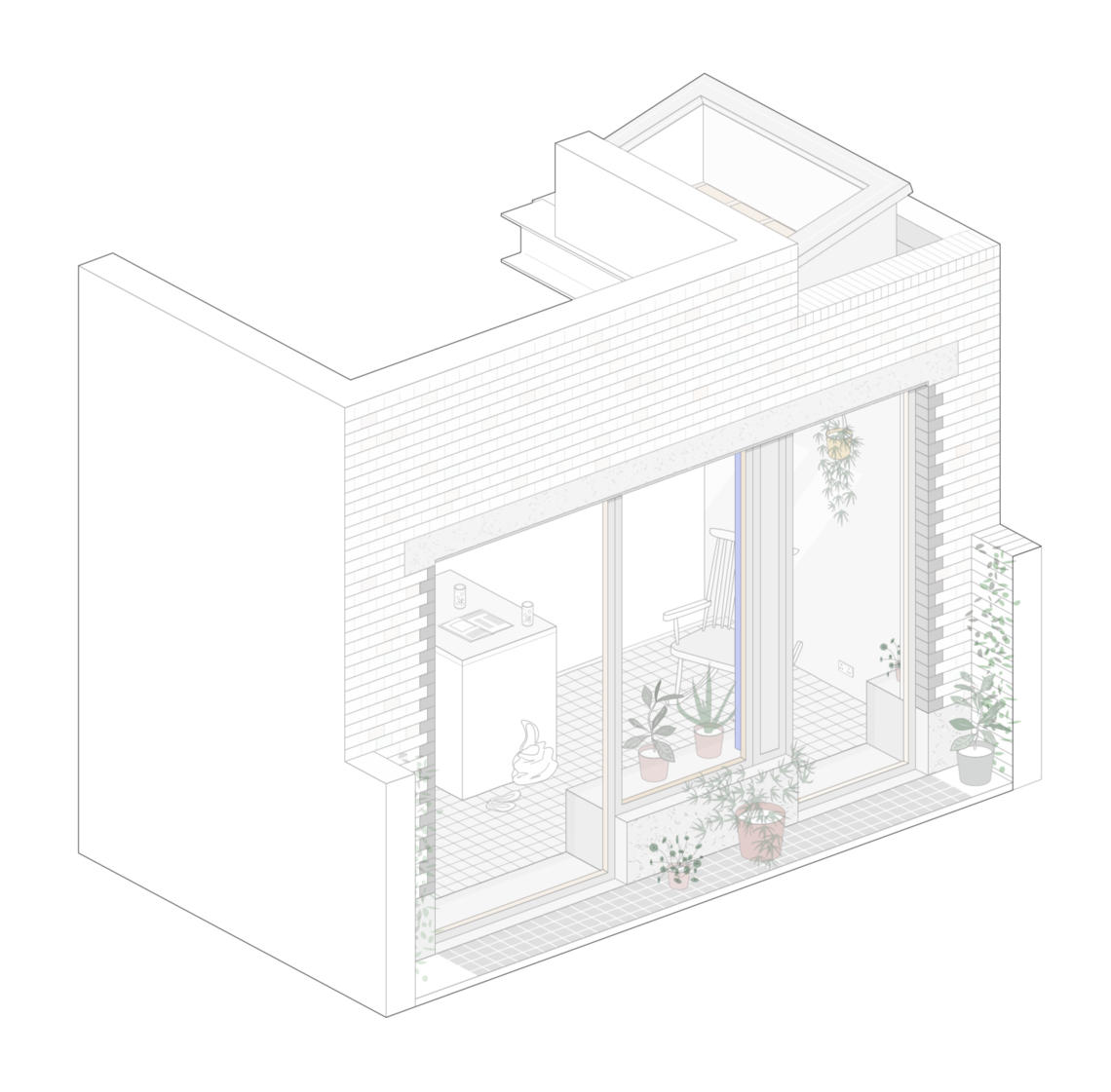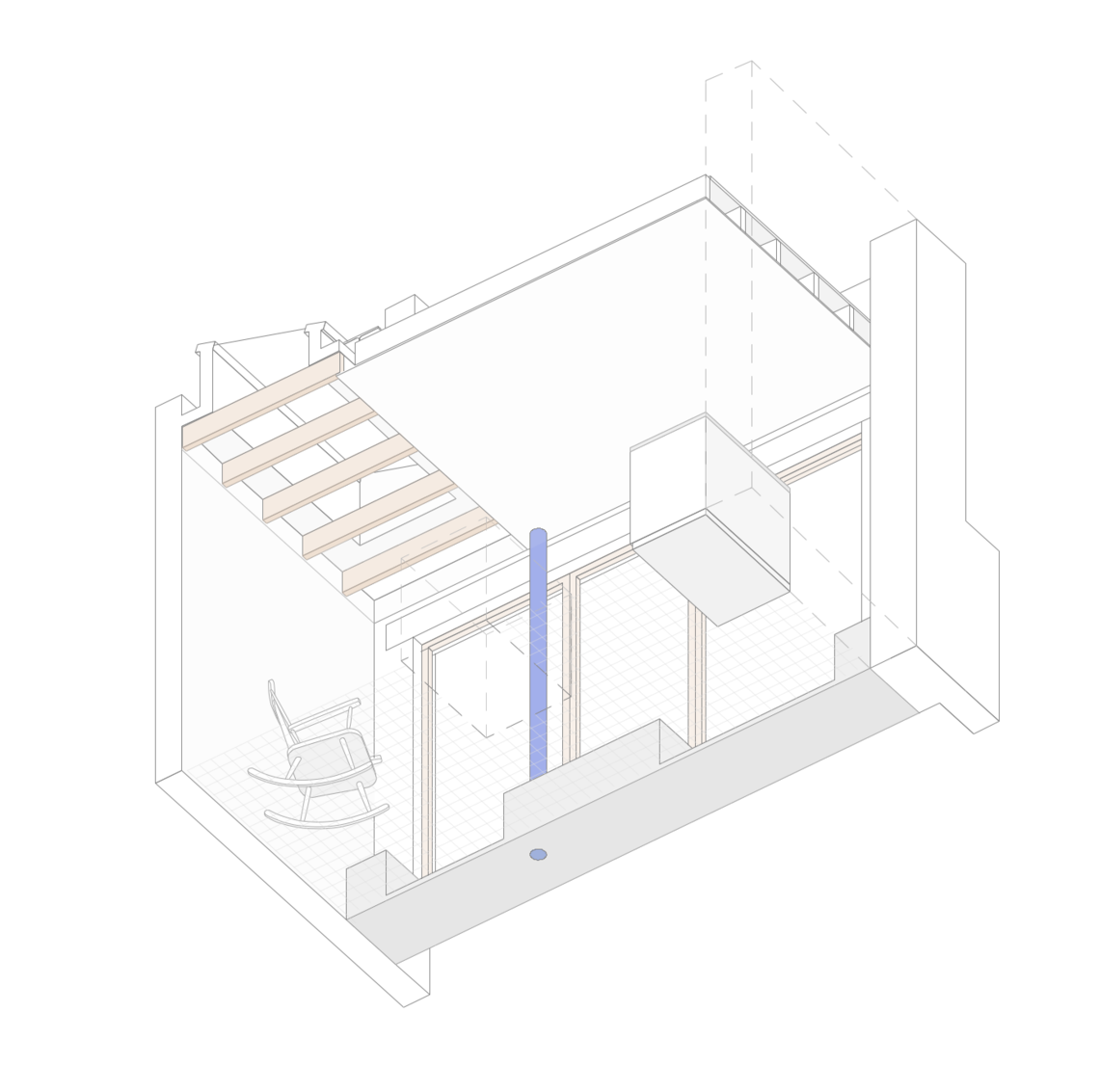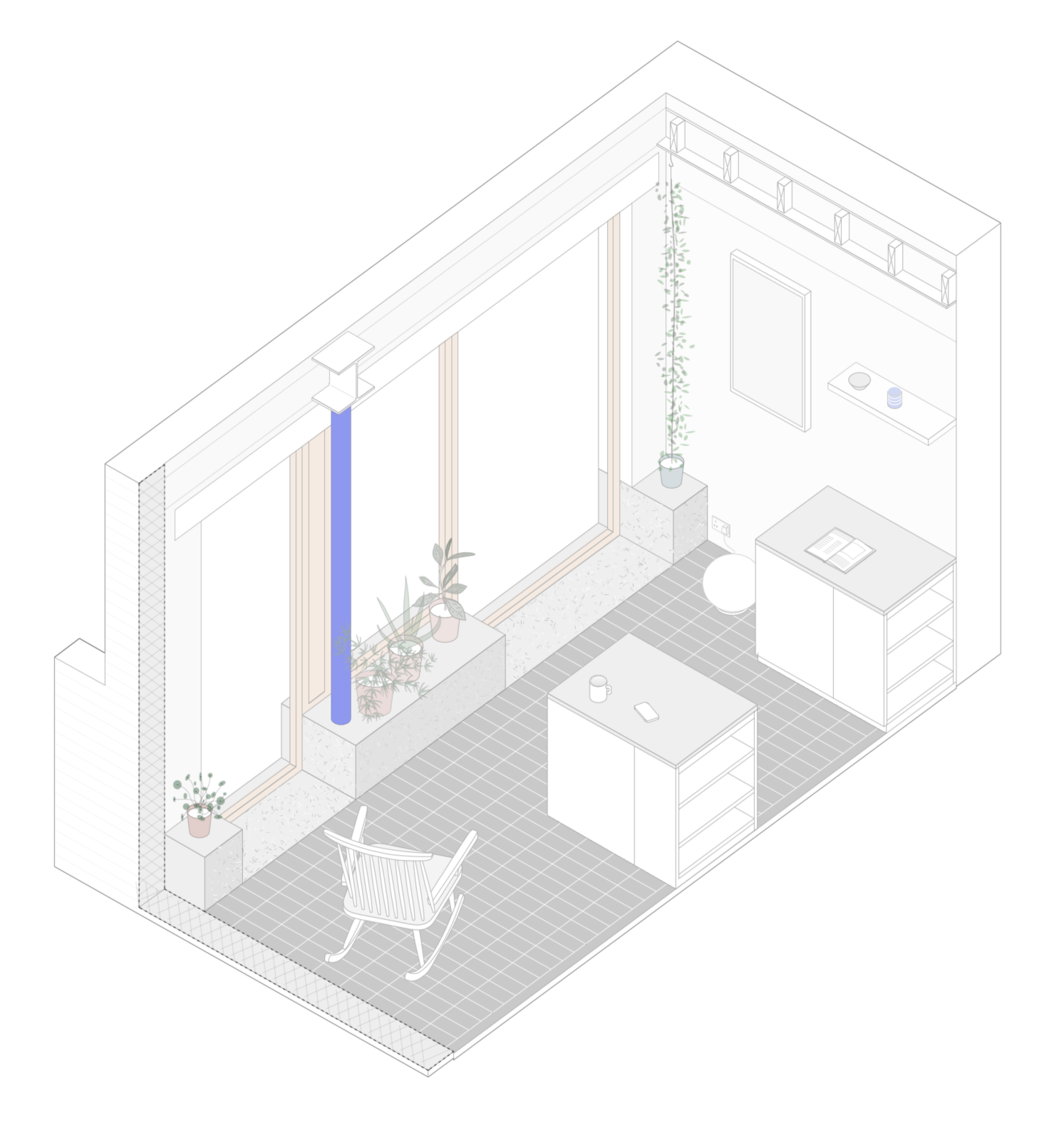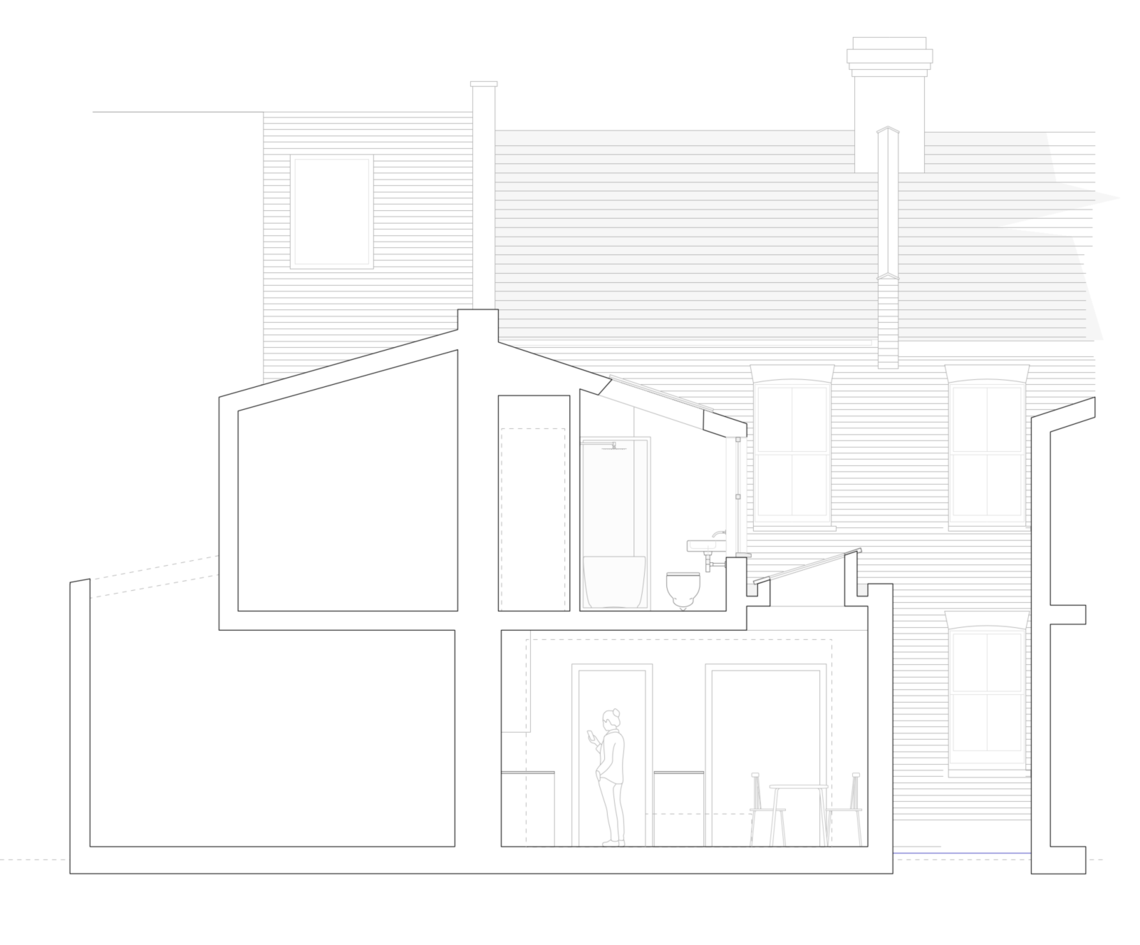Internal reconfiguration and rear side extension.
Well St Studio were approached to consider design options for the extension and refurbishment of a Victorian terraced house in Southeast Hackney. The project seeks to rationalise the existing layout over ground and first floor, removing awkward later additions and reconstructing the stairs to eliminate odd landing spaces so creating a more seamless interior. A rear side extension at ground floor creates new space for a generous kitchen and dining space and provides the opportunity to form a new open elevation and closer relationship to the garden.
Detailing to the new glazing surrounds reflects the character of the existing building, echoing the brick framing to the sides and strong lintel expression of windows to the front elevation.
Interior finishes are chosen to compliment the client's existing furniture and take cues from a set of ceramics objects provided by the client as initial material references.
Due to start on site later in 2021
